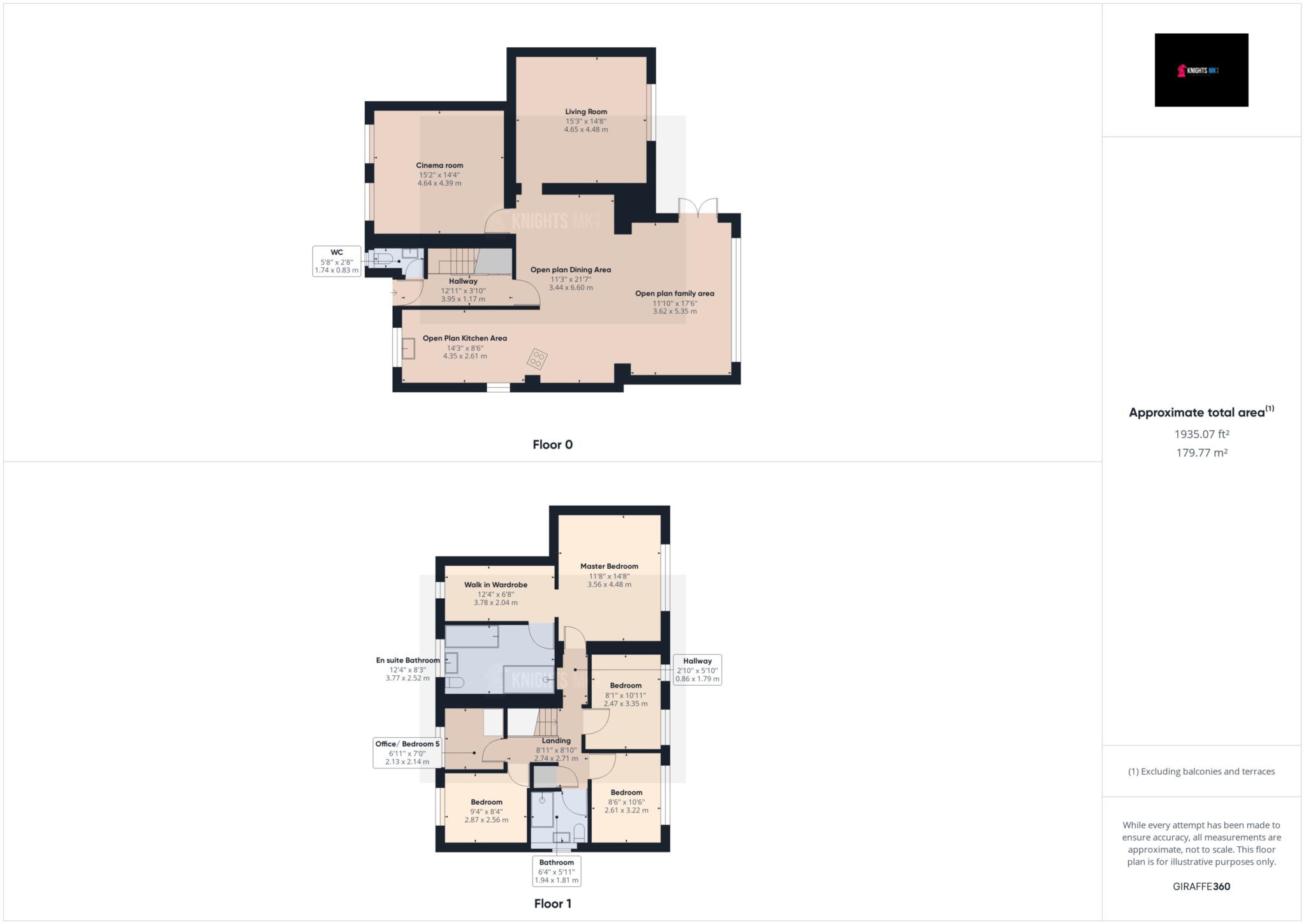- Cinema room
- Three large reception rooms
- Open plan extended kitchen family area
- 5 bedrooms
- Walk in wardrobe
- En-suite Bathroom
- Solid oak flooring to all reception rooms
- Walton high school catchment
- Easy access to M1
Knights Mk are delighted to offer this double fronted five bedroom executive detached house, with three large reception rooms located in the Walnut Tree area of Milton Keynes. The property has accommodation of approximately 1,935 sq. ft. set over two floors. On the ground floor there is an open plan kitchen family area with French doors to the garden, a cinema room, wc and a lounge to the rear aspect.
On the first floor, there is access to an airing cupboard and a loft space. The master bedroom has a walk in wardrobe and a large en suite bathroom. The property also boasts four further bedrooms one of which is currently used as a study, and there is a family bathroom.
The rear garden is fully enclosed and mainly laid to lawn with several seating areas.
Open plan Kitchen/Family area
The kitchen area has a full range of matching wall and floor mounted gloss white units with quartz worksurfaces and a solid oak floor. There is a window to the front and side aspect. Integrated appliances include a gas hob with extractor over and an electric double oven and microwave.
The open plan kitchen area has space for a large dining table and has a vaulted area with velux windows to the rear with ample room for several large sofas.
There is patio doors to the rear aspect and a large window.
Cinema room
There is a cinema room with a window to the front aspect, radiator and solid wood oak flooring.
Lounge
There is a seperate lounge with window to the rear aspect and solid oak wood flooring
Outside
To the front of the property there is a block paved driveway with parking for sevearal cars, along with a lawn area to the side. To the rear, the garden is fully enclosed mainly laid to lawn with shrub borders, patio area and a shed.
PLEASE EMAIL IF YOU WOULD LIKE TO VIEW,
CHECK OUT OUR 360 TOUR...
REMOTE VIEWINGS
We can also offer Dual control REMOTE VIEWINGS from the comfort of your own Home.
As part of our new remote viewings experience we now give our potential tenants the opportunity to take control of the viewing, this allows you to discuss particular areas of this property..
Location and Schooling
Nearby leisure facilities include Willen Lake and caldecotte lake. Nearby shopping facilities include Shopping the Kingston Centre, and Central Milton Keynes is only a short drive away.
Milton Keynes Central railway station (Euston, 36 minutes) and M1 junctions 13 and 14 are both 4 miles away.
The property is in the Walton High School and Heronsgate catchment area and there are GP, dental and veterinary surgeries within walking distance.
Council Tax
Milton Keynes Council, Band F
Notice
Please note we have not tested any apparatus, fixtures, fittings, or services. Interested parties must undertake their own investigation into the working order of these items. All measurements are approximate and photographs provided for guidance only.

| Utility |
Supply Type |
| Electric |
Mains Supply |
| Gas |
None |
| Water |
Mains Supply |
| Sewerage |
None |
| Broadband |
None |
| Telephone |
None |
| Other Items |
Description |
| Heating |
Not Specified |
| Garden/Outside Space |
No |
| Parking |
No |
| Garage |
No |
| Broadband Coverage |
Highest Available Download Speed |
Highest Available Upload Speed |
| Standard |
Unknown |
Unknown |
| Superfast |
Unknown |
Unknown |
| Ultrafast |
Unknown |
Unknown |
| Mobile Coverage |
Indoor Voice |
Indoor Data |
Outdoor Voice |
Outdoor Data |
| EE |
Unknown |
Unknown |
Unknown |
Unknown |
| Three |
Unknown |
Unknown |
Unknown |
Unknown |
| O2 |
Unknown |
Unknown |
Unknown |
Unknown |
| Vodafone |
Unknown |
Unknown |
Unknown |
Unknown |
Broadband and Mobile coverage information supplied by Ofcom.