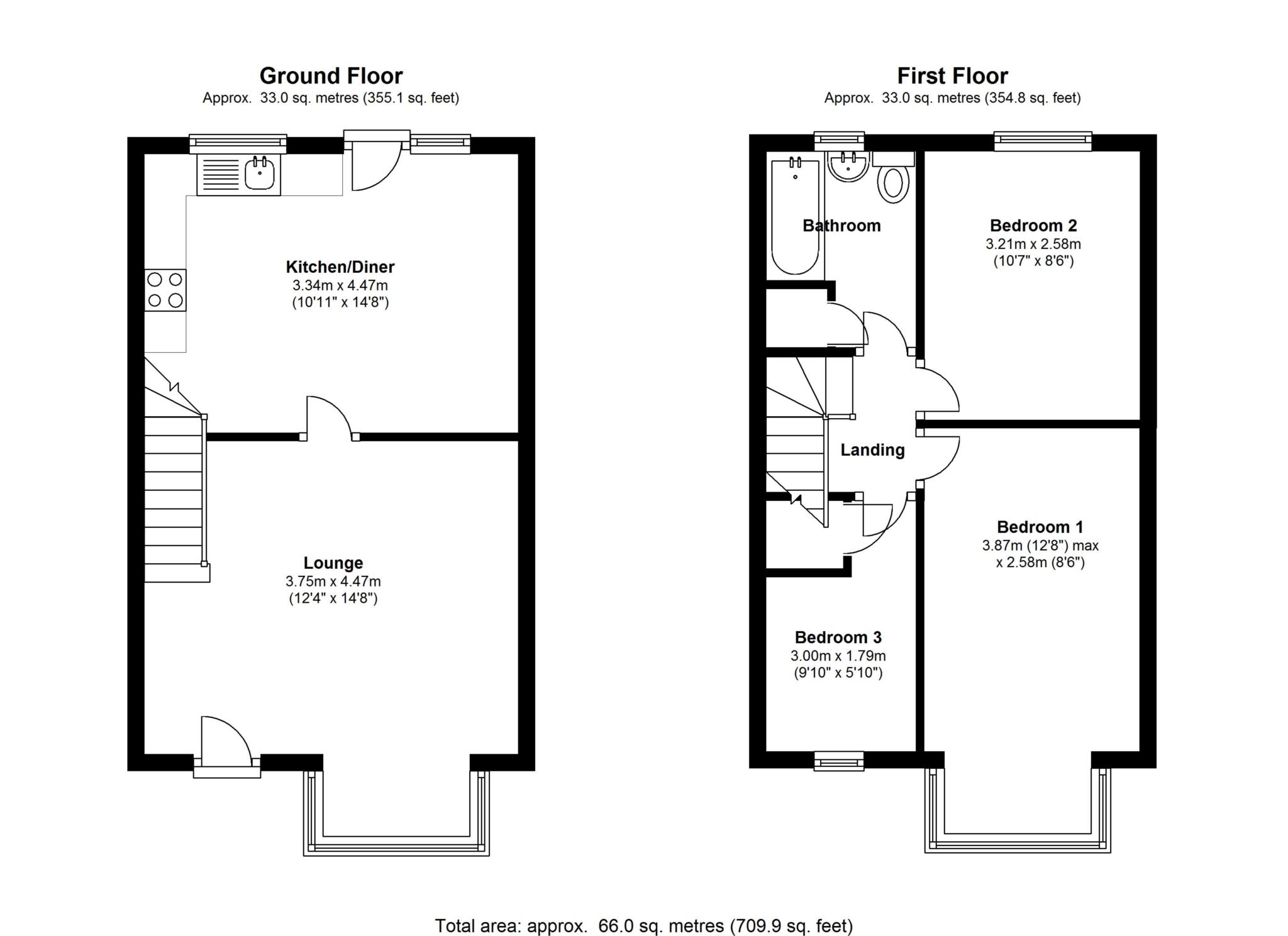- Large corner plot
- Garage
- Double Glazing
- Quiet private cul-de-sac location
- Three Bedrooms
- Large refitted kitchen / Dining room
- immaculate presentation throughout
- Council tax band B
Knights are pleased to offer for sale this well presented three bedroom end of terrace property situated in a quiet cul de sac location on the desirable Heelands development of Milton Keynes. The accommodation benefits from a refitted kitchen and bathroom, gas radiator central heating, double glazed windows and a garage. The plot lends itself to development opportunities (subject to the necessary planning permissions) or alternatively could make a fabulous family garden.
ENTRANCE
Upvc double glazed door leading to
ENTRANCE HALL
Door to lounge and stairs rising to first floor
LOUNGE - 4.46m (14'8") x 4.7m (15'5") Into Bay
Door through to Kitchen /dining area. Double panel radiator and double glazed bay window to front elevation.
KITCHEN/DINING AREA - 3.3m (10'10") x 4.46m (14'8")
Modern refitted Kitchen with built in electric oven and four ring gas hob with stainless steel extractor. Range of floor and eye level units, good quality large tiled flooring, Upvc door to the rear of the property and double glazed windows to rear aspect .
MASTER BEDROOM - 2.59m (8'6") x 4.76m (15'7") Max
Single panel radiator , double glazed window to front aspect.
BEDROOM TWO - 1.78m (5'10") x 2.99m (9'10")
Single panel radiator, double glazed window to front aspect
BEDROOM THREE - 3.2m (10'6") x 2.6m (8'6")
Single panel radiator, double glazed window to rear aspect.
BATHROOM
Panel bath with chrome hot and cold taps. Wash hand basin with chrome hot and cold taps. Frosted Upvc double glazed window to rear aspect.
OUTSIDE
REAR GARDEN
Enclosed rear garden with patio area access also via gate . Lawned area to the side of the property .
FRONT GARDEN
Picket fence with gate to pathway leading to front door. Lawned area with shrubs .
SINGLE GARAGE
Single garage with up and over door.
Council Tax
Milton Keynes Council, Band B
Notice
Please note we have not tested any apparatus, fixtures, fittings, or services. Interested parties must undertake their own investigation into the working order of these items. All measurements are approximate and photographs provided for guidance only.
